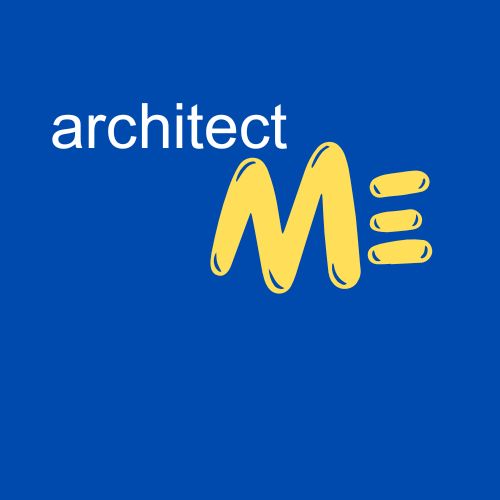Book a consultation with our architects to discuss your project. The aim is to clearly understand and communicate the vision for the project, highlight any existing challenges, and seek guidance on design possibilities, planning requirements, and the overall feasibility of the work. The productive discussions will serve as a solid foundation helping to provide a pathway to delivery, providing the knowledge to make informed decision-making as the project progresses. Areas of discussion may include:
1. Project Overview
- Type of Project: Renovation, extension of existing residential property.
- Goals:
- Improve functionality and flow of interior spaces
- Add additional living space (e.g., kitchen extension, loft conversion, rear/side extension)
- Enhance natural light and energy efficiency
- Update outdated features and finishes
2. Existing Property Details
- Property Type: (e.g., semi-detached, detached, terraced, flat)
- Number of Floors:
- Current Layout Summary: (e.g., 3 bedrooms, 1 bathroom, kitchen, living room)
- Known Issues: (e.g., damp, poor insulation, structural concerns)
3. Proposed Changes
- Extension Plans: (e.g., rear extension, side return, loft conversion)
- Internal Renovations: (e.g., open-plan kitchen/living, new bathrooms, reconfiguration of rooms)
- Exterior Changes: (e.g., new windows, cladding, landscaping)
- Sustainability Goals: (e.g., solar panels, insulation upgrades, underfloor heating)
4. Budget & Timeline
- Estimated Budget: £[amount]
- Preferred Start Date:
- Desired Completion Date:
- Funding Source: (e.g., savings, mortgage, loan)
5. Planning & Permissions
- Planning Permission Required? (Yes/No/Unsure)
- Conservation Area or Listed Building? (Yes/No)
- Party Wall Considerations? (Yes/No)
6. Architect’s Input Requested
- Feasibility assessment
- Design ideas and layout suggestions
- Planning and building regulations guidance
- Project timeline and process overview
- Cost estimation and phasing
7. Next Steps
- Site survey and measurements
- Concept design development
- Planning application (if needed)
- Structural engineer consultation
- Builder recommendations



